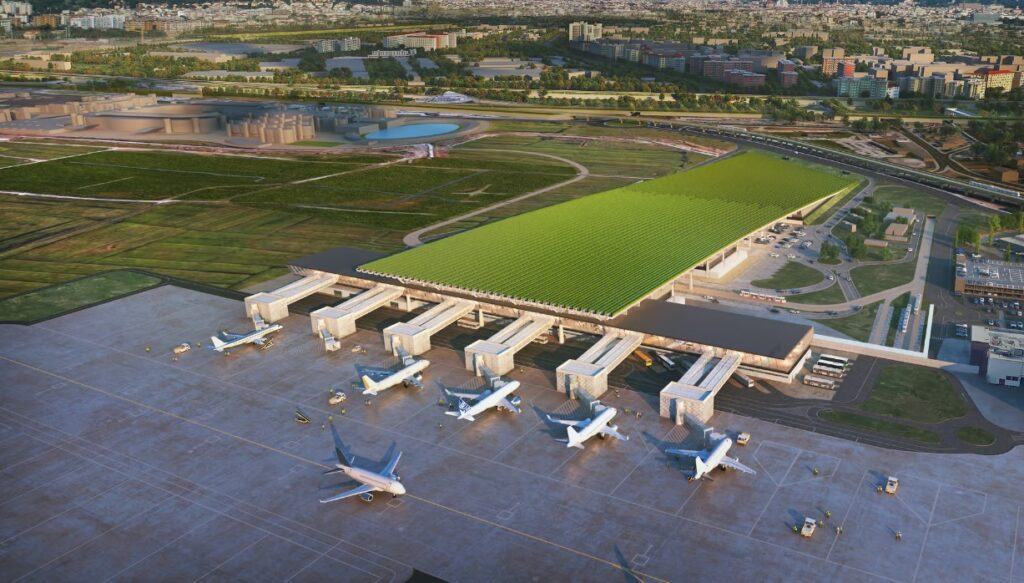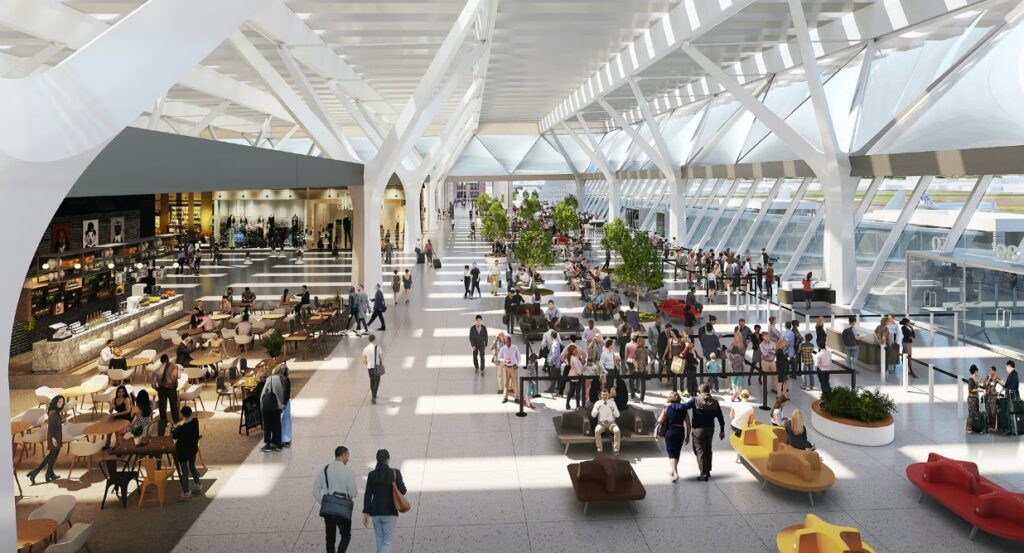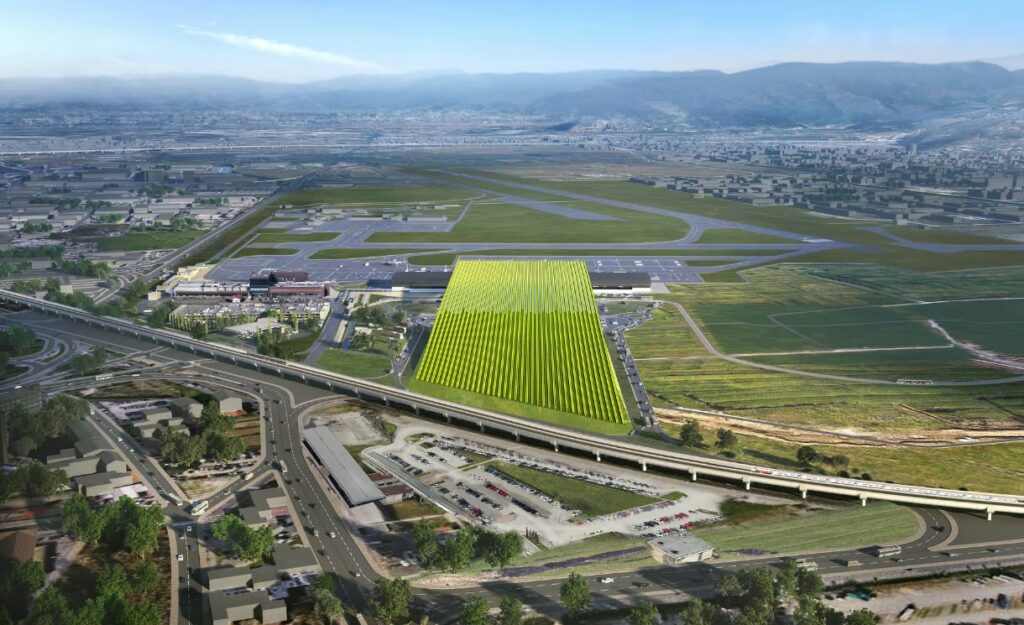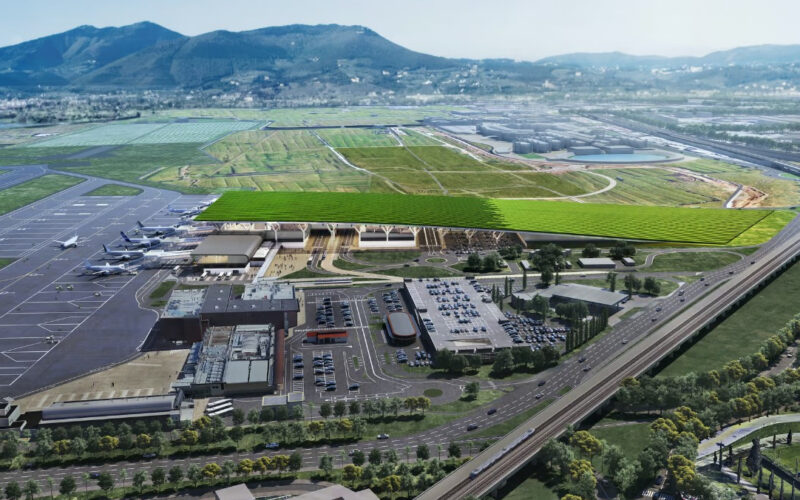Florence Airport might be known as the gateway to the renowned Tuscany region of Italy. However, the airport is also hoping to become the first airport in the world to produce its own wine from grapes grown on the roof of the passenger terminal.
Rafael Viñoly Architects, with offices in New York and Montevideo, has revealed plans for a remarkable new airport terminal to be built at the airport. The groundbreaking design presents a contemporary open space through which passengers can pass in style. However, it also acknowledges the Tuscany region’s famous tradition of wine production by featuring a green roof which will include a working vineyard.
The new terminal to be constructed at Florence Airport (FLR), or Aeroporto di Firenze-Peretola in Italian, will measure 538,195 sq ft (50,000 sq m) in area and is expected to handle over 5.9 million international passengers annually. However, it will be the activity going on outside of the new terminal that is likely to grab the most attention.

The gently sloping vineyard to be installed on the terminal roof will measure 19 acres (7.6 hectares) and will include 38 rows of vines. Notwithstanding the obvious challenges surrounding irrigation and cultivation of the vines themselves, according to the architects, a leading winemaker from the region has been appointed to maintain the entire vineyard and produce wine. The wine will then be aged in specialized cellars beneath the terminal before it is made available for sale.
Alongside the headline-grabbing vineyard, the airport will also undergo improvements elsewhere on the site, which is located five miles (8km) from Florence city center. These improvements will include reorienting and lengthening the existing runway (05/23).
The current runway has restricted approaches due to the proximity of high ground surrounding the airfield which currently limits the types of passenger aircraft that can operate into the facility.
Additionally, new arrival and departure areas will be arranged across a large open public space within the center of the new terminal. The open-plan layout has been designed to make the airport terminal particularly easy to navigate for air travelers.

Elsewhere, the airport redevelopment will also involve the creation of seven new parks surrounding the airport, in addition to student housing, retail spaces, and improved surface transport links to the airport itself.
Rafael Viñoly Architects has said that its airport design is slated to receive the LEED Platinum green building standard for its environmentally friendly credentials.
The new airport project will be completed in two phases, with phase one due to be completed in 2026 and phase two expected in 2035.

The design for the new airport joins a growing list of airports worldwide that are embracing the trend of incorporating green spaces both inside and out. The Jewel Changi at Singapore Airport (SIN) is one such example, where a huge internal waterfall cascades through an atrium that resembles a rainforest.
Elsewhere, in Kempegowda International Airport in Bengaluru (BLR), the terminal’s design is inspired by Bengaluru’s popularity as a ‘Garden City’.
Passengers have a unique experience as they travel through more than 107,600 sq ft (10,000 sq m) of green walls, hanging gardens, and outdoor gardens. The terminal features a large indoor garden with rammed-earth walls and waterfalls, which act as a gateway into the densely landscaped retail area. The ceiling at the entrance, check-in, and security area features hanging planted bells.

